There is a brand new room in our house.
When we first toured this log cabin, it was a bachelor pad and had been for 30 some years. The light switches turned gray with grime, the brass door handles black. The pine floor had been laid upside down, meaning the grooves between boards were up and the seamless beauty of the pine could be seen from the uninsulated basement. Those grooves collected and collected and collected the life above them, and they continue to do so.
In the almost three years since we moved here, we’ve touched every corner of this house. We jokingly call this version of the cabin our V1. Ben and I are both artists of various strengths, and something we bonded over from the very beginning was wanting to transform the space we called home over and over.
Some rooms are more done than others. The hall from the woodshop to the stairs still has no ceiling (and technically no floor — it’s just the cement foundation). The laundry nook and the “TV room” still have open tunnels the mice use. We’re planning to renovate the whole back basement, so we’ve just let the cats manage the mice for now. Eventually, it will all get sealed. But not until we move a few walls and pipes and appliances.
The loft toilet still has an egg carton that was jammed behind it to cover a hole in the wall, and that egg carton was there when we moved in. Some things just aren’t high on the list.
But very high on the list since I started baking an extra human in my abdomen was the downstairs front room.
This had once functioned as an open-to-the-garage office for the man who built this house and owned it until we came around. Let’s explore that.
There is a lot happening here. The rock wall, the unfinished ceiling, the concrete floor, the opening into the garage. For a moment, travel in time with me to 2021, and imagine you’re walking into a house for the first time, and this is the first room you see. Then, imagine still wanting to buy it. I know some of you would! Some of you see the potential! But some of you see a couple of lunatics. We knew when we first saw this space that a lot would change.
I want you to know I did tell the man that I would keep those coffin horseshoe bookshelves. I would have! The cinderblock you see is the base of our fireplace. On the left side of the cinderblock, above the large poster-board beer, you can see the burn of fire. A stove used to funnel into this base, and has since been blocked. It wasn’t exactly built to code (what was, honestly), so now it’s built to nothing.
If you take a peek upward in this photo above, you’ll see cardboard shoved into the rafters as insulation. Where there is not cardboard, you can see the pine boards of the floor above. And then there’s the opening to the garage itself. No doors, just an opening. Closing that opening was one of our very first projects. We needed to make the garage into a woodshop, and we needed that woodshop as closed off from the rest of the house as possible.
Little difference between his stuff and our stuff, but at least it was a room. Though, if you look closely at that back left corner, you’ll see that beyond the rock wall, this room is still just open to the garage. That’s the garage door you’re seeing. Closing that part off would take several more months of doing other projects.
Alright, the rock wall. This rock cover drains directly into the ground, as far as we've been told. Obviously the windows are draped in plastic, there is no ceiling, the windows have no trim, and the beam is unfinished. One notable thing about the ceiling here, above the garden, is that there’s no house above it. Instead, this is a little extension of basement that the deck is cantilevered on. And because the deck was so poorly built (it’s still useable by two people, but is actively falling off the house), this part of the ceiling leaks. We debated even doing a temp insulation job on this, but we did to help keep it warmer in the winters since a full-on deck renovation is a few years out.
So: the room had no heat, no ceiling, no doors, no floor, and no insulation. Pas de problème!
Here it is now:
Is this the Arch Digest tour version of this room? No. This couch is unbelievably dirty, ripped to shreds, and all the lining dangles from the bottom. That quilt on the bed is absolutely destroyed but we leave it on there because our precious special needs cat is still leaking. Do I like that art? I genuinely dislike it actually, but it’s covering a massive stone cross built into the wall that I dislike more. Does any textile or piece of furniture in this room go together? Only by sheer accident if at all. Are the lights in? No. Are there switch plate covers? No. Have we installed the baseboard heat yet? No. Are the windows sealed? No.
But can you sleep comfortably in this room? Yes! Yes you can! And that was the goal. To make sure friends and family have somewhere comfortable to stay once my impending budget sucker takes over the other bedroom. And it was all done without a single contractor — a generational wealth of home renovation knowledge.
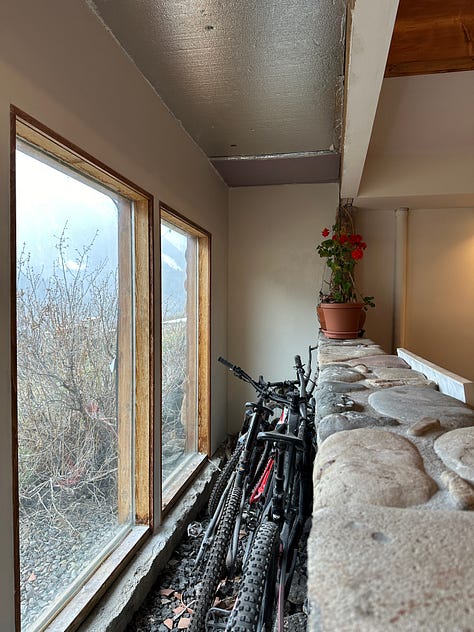

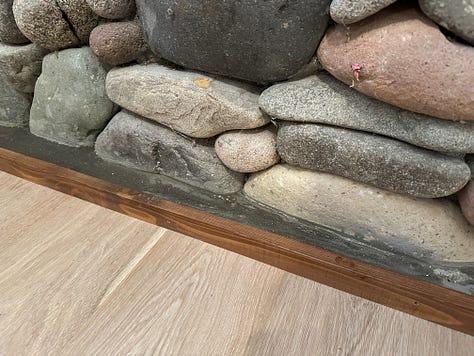
A few details to note:
Although we plan to cut the center of the rock wall out to create an exterior entrance, that’s all part of the broader deck project. But in this first shot you can see the drywall, the covered beam, the newly trimmed windows — it’s a big improvement.
The walls themselves are not straight, which means when the wood floor meets the wood-covered cinder block fireplace base, there is a gap. Plus, the floor itself was just wildly uneven. This is where we’ll be putting the baseboard, so we’re exploring creative solutions for this area that are beautiful, functional, and innovative.
Scribing wood floor panels to rough-hewn rock is something you do either because you have a lot of time or because you have a lot of money. We had neither, so we laid trim and then poured leveling concrete between the trim and the rock wall. It turned out great.
We spent nearly three years with this room being a concrete storage closet, so to have it open up to us for use has been like putting an addition on the house. It’s surreal to have the light from this room pouring into the basement after years of having the door closed.
So, next up for this room in the immediate future:
install can lights
install baseboard heater and figure out some disguising method for the wonky finish around the fireplace base
install outlets where there’s currently loose wiring (it’s protected)
screw on switch plates
put window film over all three windows for added insulation
put plants in the garden
And in the big future:
Cut through the rock wall to make an exterior exit
Finish the ceiling post deck renovation
In a *dream world* we would also be able to install a very shallow electric fireplace but that’s minimum $2,000, so… maybe some art instead.
And then redesign the exterior to include a rock patio and maybe a seasonal garden bed
One additional element to this working as a guest room is thinking about our actual guests. What do our visitors need to feel like this space works for them? The light switches are set up so you can turn them on when you walk in, and also turn them off from bed, so that’s incredible. Once I go on maternity leave, the little desk upstairs will move into this room so guests have somewhere they can work from if needed. Extra blankets will be placed in the trunk. The drawers in the dresser are mostly empty for unpacking. Dimmable bedside lamps will be placed on either side of the bed. We may need to figure out some kind of drapes system for privacy. Conveniently, of all the rooms in the house, this is the most impossible to see into from any trafficked angle, but we’d still like to avoid evening light pollution.
So there are some things to do. And what a joy to have our home be a shared evolving project. I love working on this house. I love working on houses! And I’m psyched for the years of work we have ahead on just this room. We’re one step closer to the false reality of thinking we’re ready for a baby, and I can’t wait to enjoy that misguided sense of preparedness for at least two weeks.
The countdown is on!


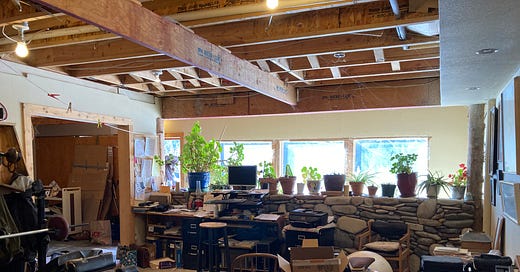



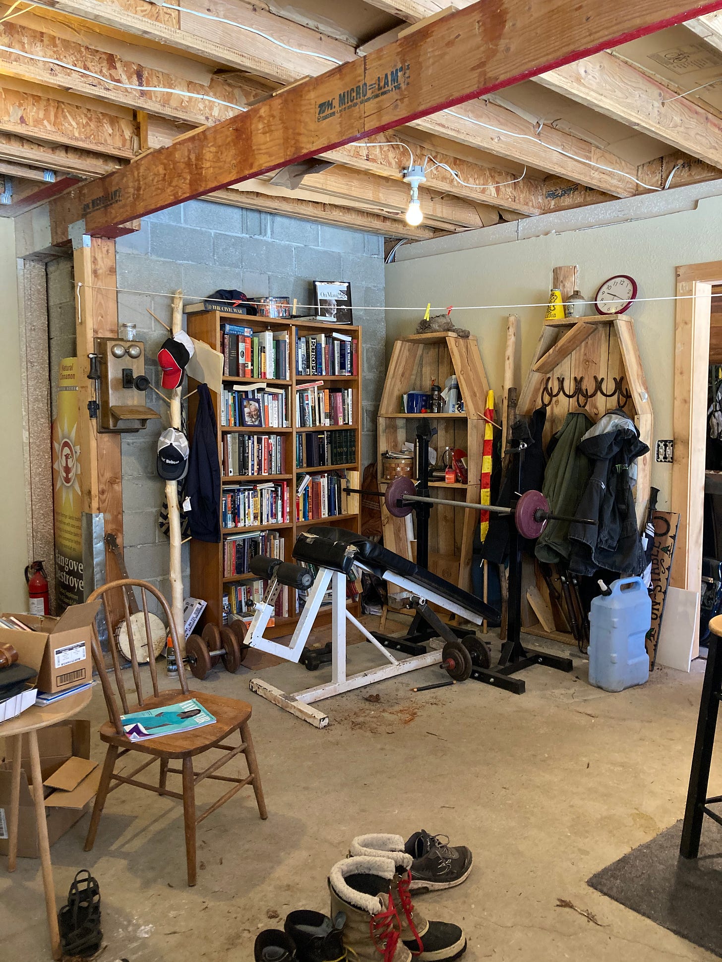
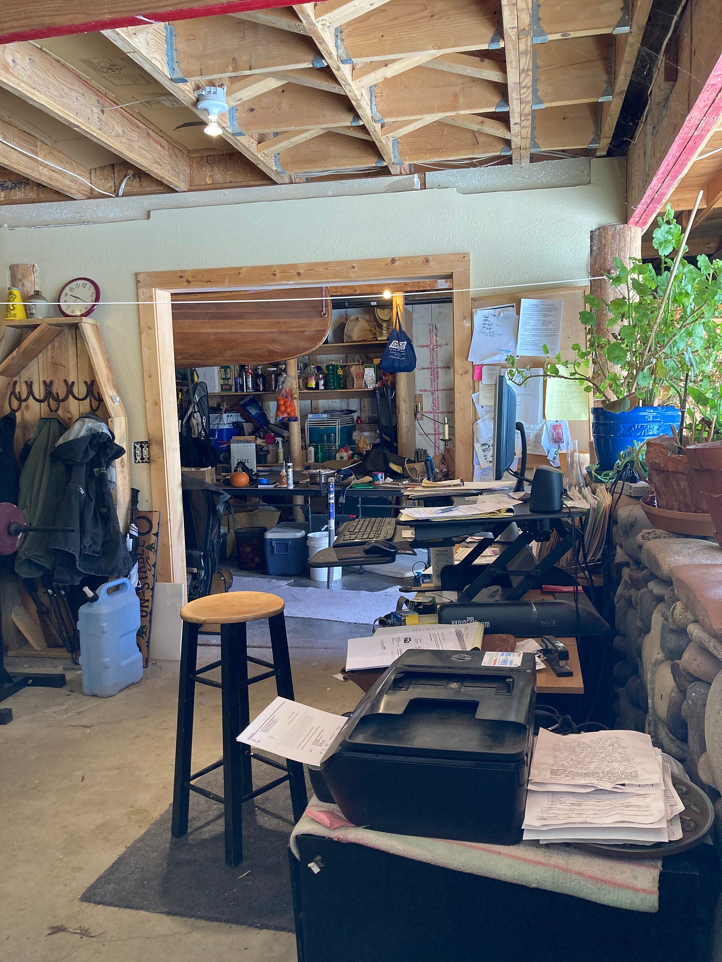
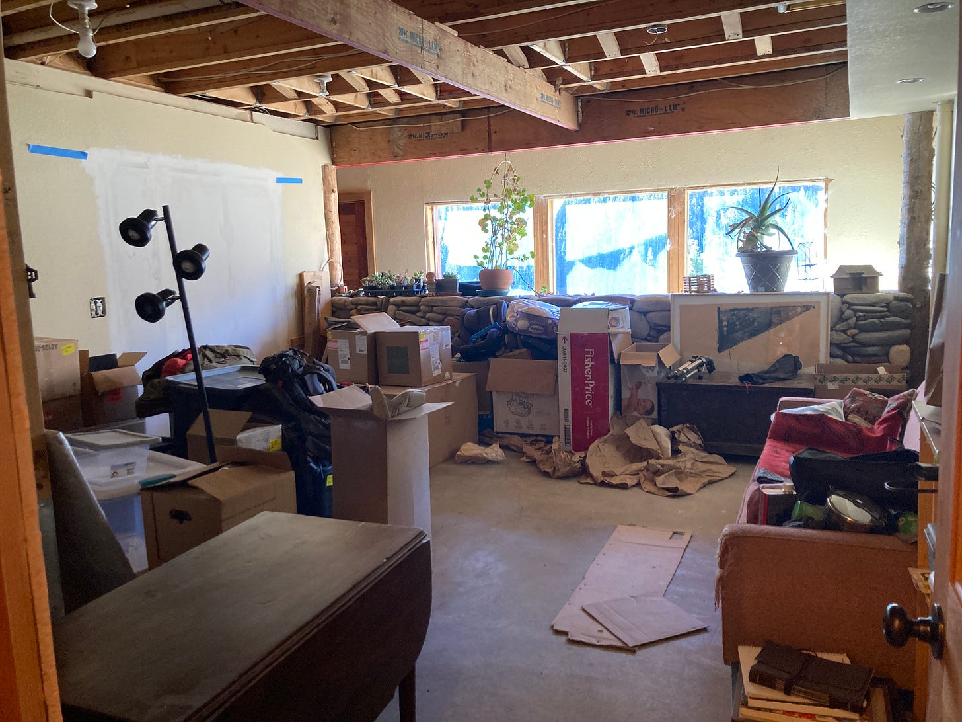

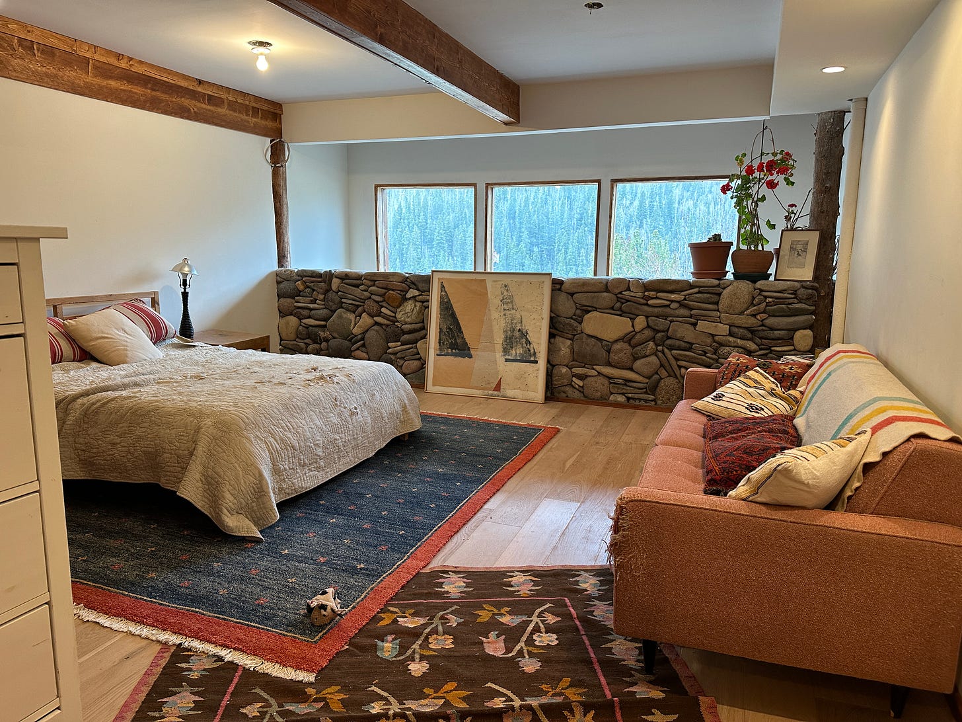
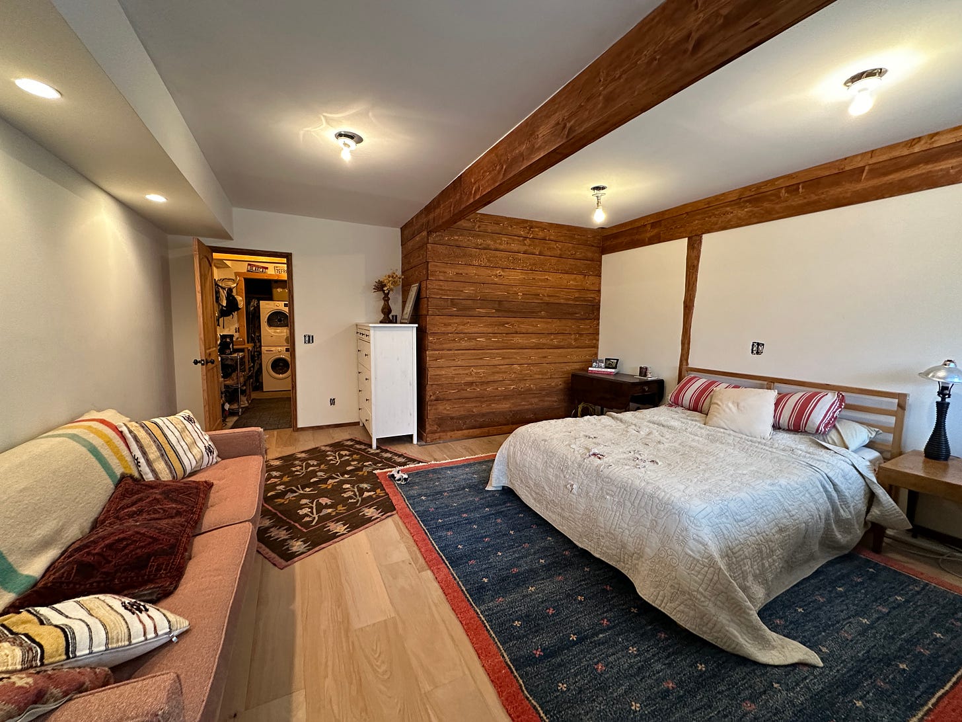

It looks beautiful--congrats!
As to what touches are nice for a guest room: I always like when there's a box of tissues, a mirror, a trash can, and a place to put my suitcase.
Wow, well done! You’re birthing a house personality 🤓