First things first: this email is full of photos, which means Gmail isn’t going to show it all to you. You’ll see a “message clipped” error at the bottom, so just clickthrough to see the whole shebang. Also, thank you to those of you who filled out last week’s survey! It means a lot.
The house is “someone’s coming over” clean. But that someone lives in a van with two dogs, so really it’s only pick-up-a-little-in-the-morning clean. And what a perfect time to see it. It’s like seeing someone on their way to have a drink with a friend, but not seeing them on their wedding day. No false promises or fake tans, just a person mid-week when that week is pretty good.
First, let’s acknowledge something about cabins: a poorly sealed, actual log cabin can never truly be clean. Bats and mice live in this house. It’s never going to be clean. It can be tidy, it can be put together, it can be cozy or grand or spacious or tiny, but it cannot achieve clean. There’s too much dirt outside weaseling its way in. Second, a cabin doesn’t have to be rustic. I understand the appeal of draping a cabin in red flannel and sheepskin, like I understand many people find Robert Pattinson attractive — but neither do it for me.
What does do it for me is feeling like I am in all my favorite places at once. Tropical! Colorful! Mountainous! (And feeling like everything has a place, which… we’re trying.) Let’s start on the main floor. This house is built into the hillside, so we’re going to walk through as if we’re entering through the garage… which is not a garage. It’s a woodshop.
The woodshop isn’t quite up and running yet, but it’s getting there. Ducting needs to be finished, shelves need to be built along the right side. Lights need to be hung. But, Ben finished his first gig and seeing the check made out to Shangrilogs was really a moment for me. We’re building something together, coming at it from either side of the mountain, to one day meet on the ridge.
From the garage, you walk in through the door with the blue tape that says, “PLEASE KEEP DOOR CLOSED, ANDY” because as you might guess, sometimes our new best friend Andy doesn’t shut the door and the cats are not allowed in the shop.
This is a catch-all. The slop sink with buckets stacked, the wooden box holding all the pet food on reserve. A box of pots. A wine fridge that we don’t plug in because the basement is actually the same temperature as a wine fridge. The freezer full of dog food and pizzas. And my favorite Ruggable.
That other door off to the left goes to a windowless room that the previous owner rented out as a bedroom because (sneaky little room) it has a full bathroom attached to it! As you can see, the vanity still has the Home Depot sticker on it, which means that sticker has been there for like, 20 years. Our plan is to change access to the bathroom so you enter from the hallway rather than through this room. We’ll also change the orientation of this closet so it becomes a recessed space in the hallway for laundry. Then, this tiny little room will just become a TV room. A dark, quiet, avalanche-safe TV room. Ben offhandedly once said I could decorate this room however I wanted if it meant I would spend more time in it. I plan to go absolutely batshit in this hidden hovel.
Across from this room is “the space under the stairs” which is full of skis, cat carriers, bike boxes, bikes, wheels, and a legit telescope I picked up at the free bin. At the free bin! We can see the Milky Way on a clear night so I am excited to drag this bad boy out for the next astronomical event.
The rest of the basement belongs to gear. In the center photo above, you can also see the hint of a doorframe on the back right. That’s where our washer and dryer are stacked. See the mustard towels hanging out on the bench? They’ve been clean for weeks, but Snoots started sleeping on them, so now he owns them. Before we go upstairs, you need to see trash room.
I mean. There’s a lot to do. Eventually this room will become the guest room. We’ll have a guest room! Unbelievable. As you can see, there’s no ceiling (or insulation) in this room. When you look up, you’re looking at the bottom of the floorboards upstairs. Also, notice the rock wall. On the other side of that rock wall is what’s meant to be a garden. Right now it’s just lava rock that Snoots has peed in enough times that this entire room stinks and he’s banned forever. Ideally, we knock through the center of the rock wall and turn that center window into a sliding glass door. But like, no idea how we’re going to accomplish that or when.
Up to the main floor. The stairs to the basement are unfinished. They have nails popping out, they’re always dirty, there’s no trim. Basically there’s a lot of room to have fun here, and I’m excited to paint these stairs to bring them to life. Across from the staircase is the main entrance with a door that requires your entire body weight to open. I am on the hunt for a really unique entry hall cabinet to house shoes, glasses, keys, wallets, mail, etc. For the record, I regret this Ruggable. Can’t win ‘em all.
We spend most of our time on the main floor. Here’s why:
Right now the living room is a burst of mishmash pillows and colors. The dog beg is in front of the fireplace because it was a chilly day here, 53° and raining. It’s usually back by that hibiscus that we’ve been plant sitting for the past year while friends find their next more permanent home.
There’s pet evidence everywhere. The catnip bag under the bench, the water fountain, the pet bed, even the spray bottle on the side table for when Snoots gets into the plants. I love this room. It’s mismatched and full and makes me feel happy.
As does the kitchen.
There are some things left in the kitchen: ideally we get a cabinet that fits under the stovetop. I’d like to keep it open steel shelves like it is now, just to fit the space. We did the backsplash, added the hood and vent, put in the concrete counters, sanded and refinished all the cabinets, and swapped out the sink and appliances. The stovetop used to be on the left, and a fridge in its place, but we both wanted a fridge to feel more communal and less tucked away into the kitchen.
In the back of the house you’ll find the two bedrooms separated by the bathroom, and of course, the main litter box. Cats rule everything around me. The second bedroom on the right is sort of a catch-all for furniture and soft goods. Rogue pillows always find their way in here. I love this part of the house. I recently went hog wild in the bathroom and painted the tub, the vanity, the countertop, plus changed all the lights and knobs as well as wallpapered. It made a massive difference.
The main bedroom is dark, it’s cozy, and the animals absolutely shredded that folded quilt on the bed, which is why it’s folded. If you have pets, do not buy light and airy and beautiful quilts, lest they rip like napkins.
But let’s go upstairs.
This entire room was carpeted and if you look closely under the monstera trash pile, you’ll see there’s still carpet underneath it because we were like, “we’ll… get to that later.” After tearing up all the carpet, we just painted the plywood floor white. This is our art studio, my dance studio, and also my office.
Eventually, this will be walled off. We’re going to imitate the look of steel framed windows by building a wooden frame, painting it a deep walnut, and putting in single pane windows. But for now, it’s open air and it’s pretty lovely. That pillow pile on the floor on the left is for the pets, and they take full advantage.
I still can’t believe this is my house. Sometimes I put a hand against one of the logs, building a connection. She’s alive, an old forest of fallen trees still home to myriad creatures, including us. It’s Saturday while I finish this up, and I just ran a trail half marathon, 13.3 miles and 4800 feet of climbing, with portions of the race above 13,000 feet. I’m tired. My goal was to finish around 4 hours, and I came in at 3hrs 30mins. The woman checking in the runners is a neighbor. The second aid station was hosted by the people who taught the avalanche, also neighbors. And when I ran across the finish line, my plan was just to grab my t-shirt and head to the car, but I heard my name being called by friends who heard I’d be finishing and came to take photos.
It’s not just the house that feels like home. It’s here.
For more pictures of the house, check out the Shangrilogs instagram.


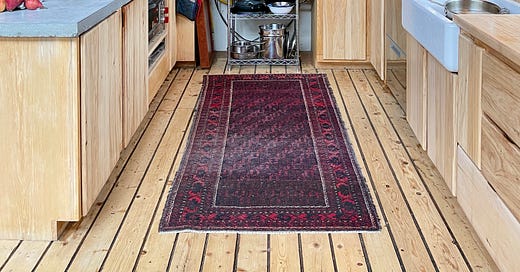


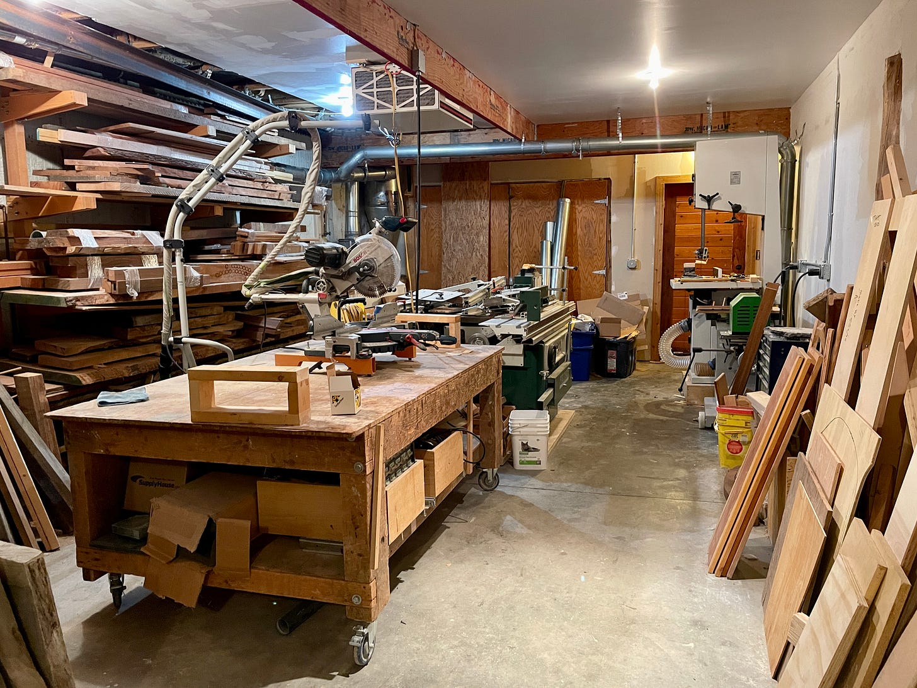




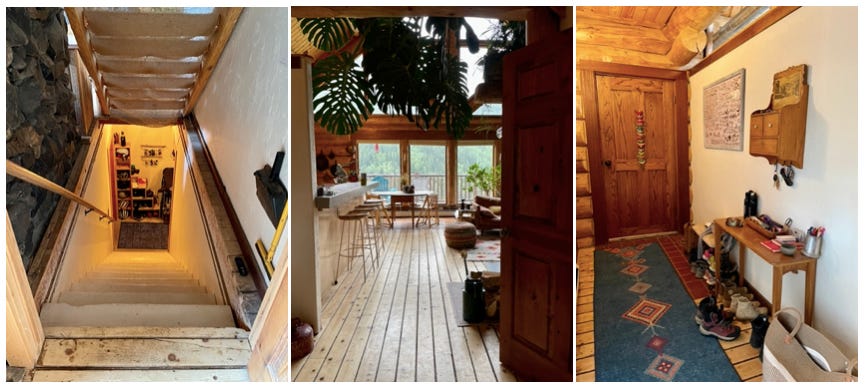

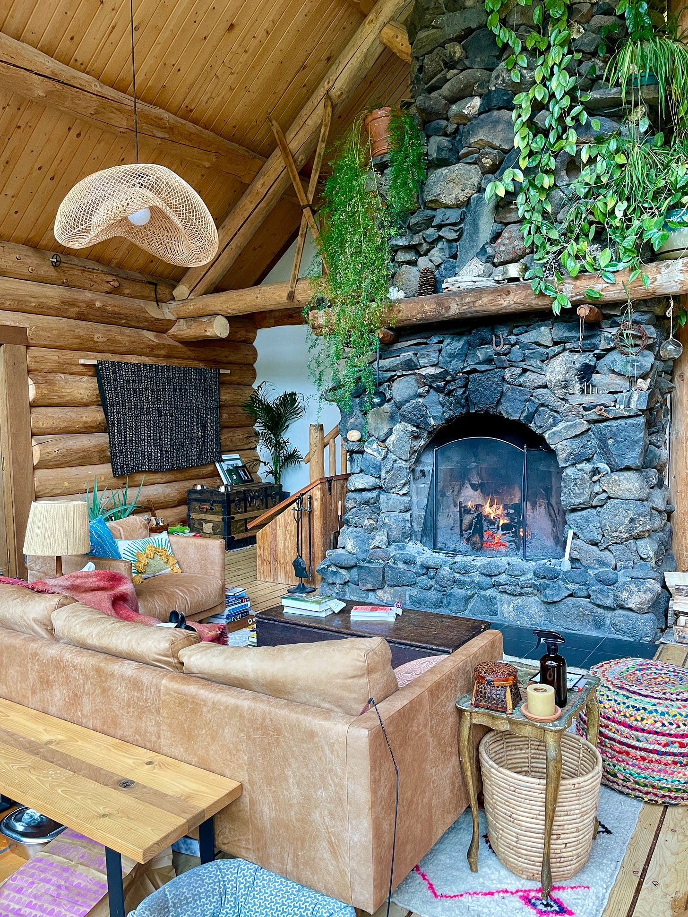


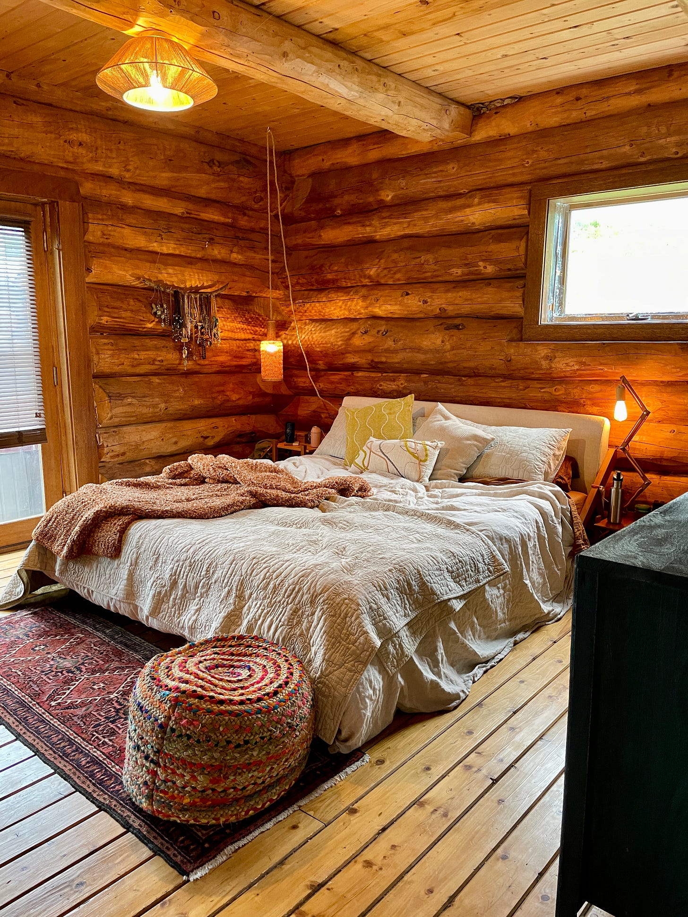

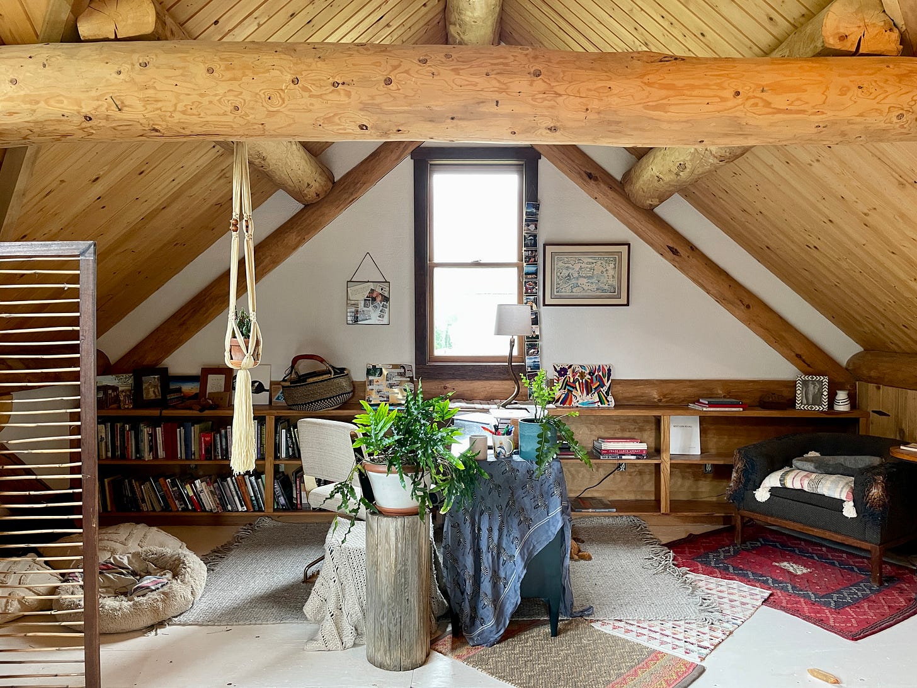
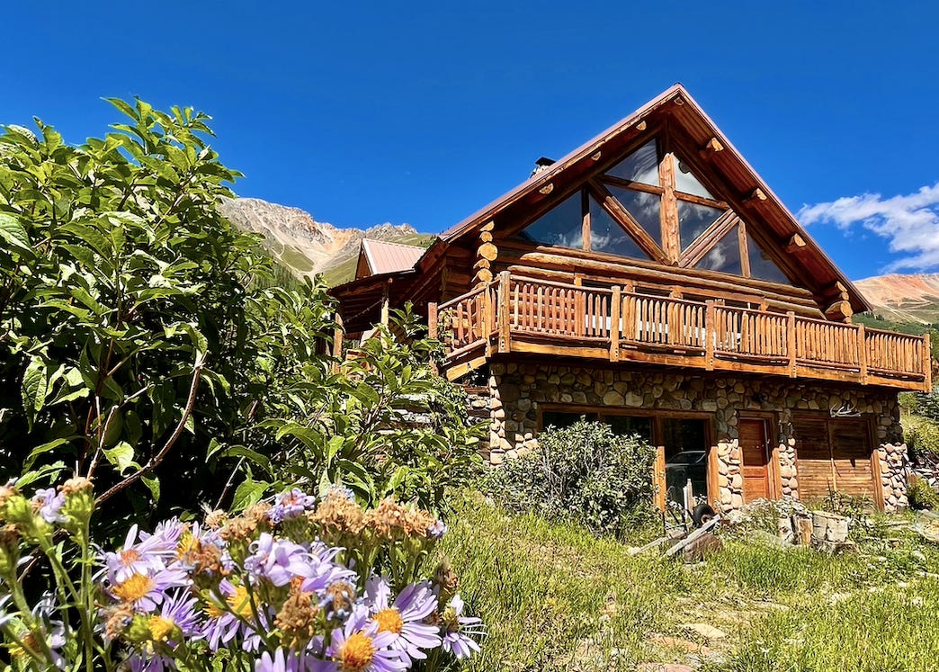
My favorite is the living room. I love the couch, color, and plants. You inspired me to get a hibiscus. Did you know there are 200 different types of hibiscus? There is a type named Hardy Hibiscus. It grows here in the north. I feel the symbolism in this plant of my life. Great read, I love the images, and thanks for sharing home.
Only a year in and "home" in so many ways! Well done! Well written - great to read and see.